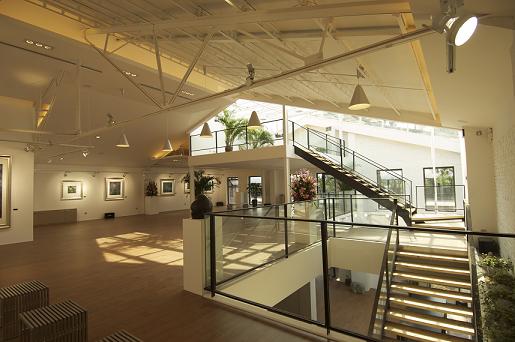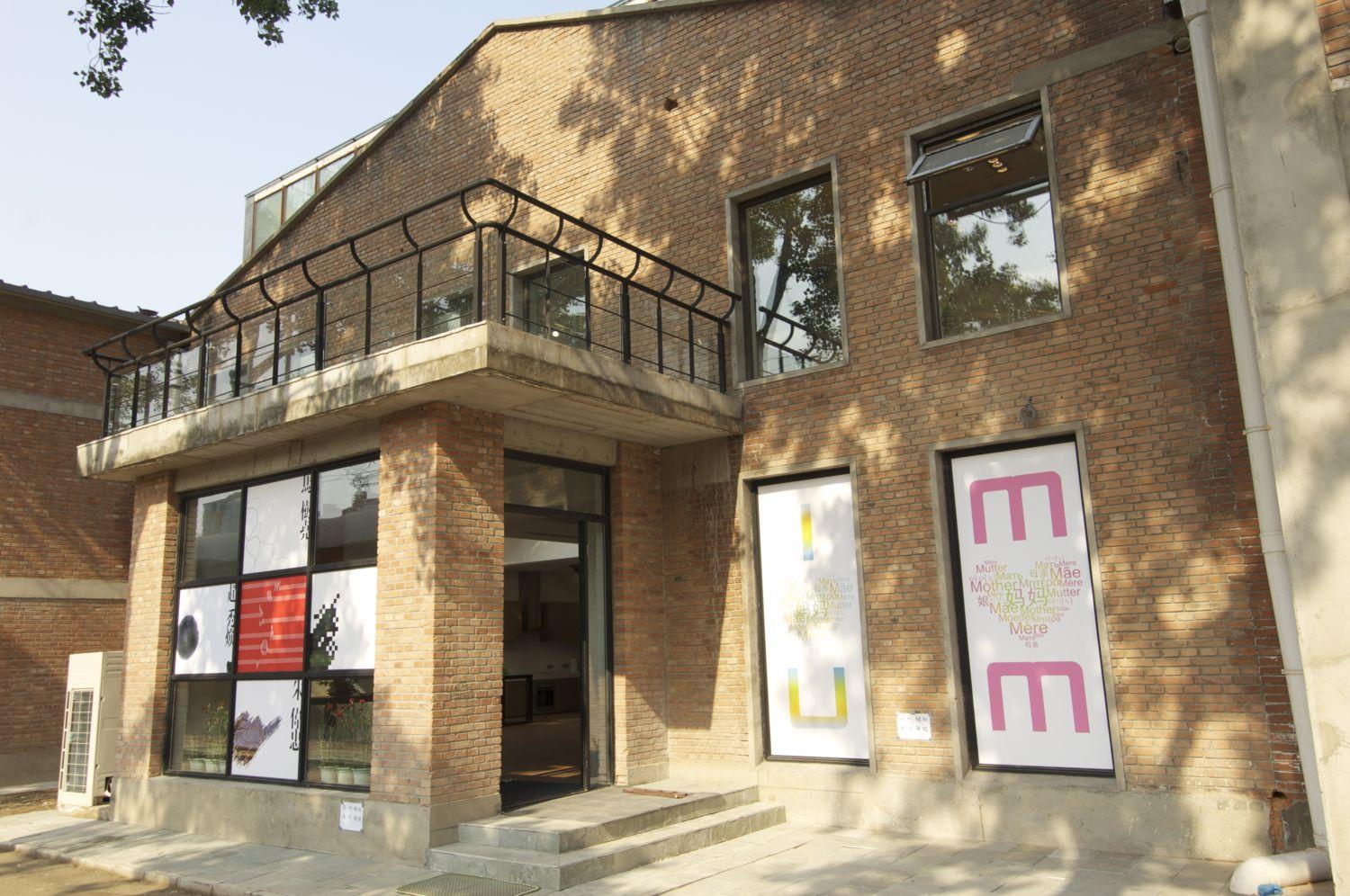The Past, the Present and the Future— Interior Architect Xiao Mengyi Tells the Story Behind the Interior Design of Dandeli Gallery
Interviewed and Written by Wang Su
Dandelions, the inspiration of Dandeli Gallery (“Dandeli”), are humble and friendly. Their beauty is usually ignored at first sight but after closer observation, their depth is fully appreciated. Dandelions are also the muse of Mr. Xiao Mengyi (“Ayi”), Dandeli’s interior architect. Like the dandelion, Ayi can be misunderstood at first sight. His decidedly not metrosexual appearance hides a gentle soul who is both humble and amicable. Probably, what Ayi shares in common with dandelions allows him to perfectly interpret their personality in the interior design of the gallery.
The Inspiration for the Design
Ayi is the interior architect of Cool Family , a community in which Dandeli is a member. As a former art student, he was excited about the better artistic atmosphere Cool Family would have when he learned that Dandeli was joining the family. Before starting interior design of Dandeli, Ayi went to see the artwork of Ms. Zhao Xiuhuan, one of Dandeli’s artists, and was touched by her paintings. This experience gave him clearer ideas and more inspiration about how to express the spirit of Dandeli with the language of interior architecture.
Ayi’s initial idea for the interior design of Dandeli was it should not have “too much character”. He believes that a gallery should be a “companion” to the gallery visitors, the artwork and the lapse of time. Ayi vividly compares the interior design of a gallery with a “plain canvas with which the artist and the audience could achieve the best visual effects”. He hopes that the design can be a background that highlights the beauty of paintings and allows visitors to communicate with the artwork without distractions or interruptions.
The brick building that Cool Family locates was a fabric warehouse, which provides special structural features, such as the height of the ceiling. According to Ayi, “it is a fundamental principle of interior architecture to develop a new design based on the existing attributes of the original architecture. In other words, the interior architect should give the old building a ‘face-lift’ by rearranging the existing and new elements with a new logic so that the co-existence of the past and the present is outlined in the new design.” In Ayi’s imagination, a 10-meter wall will give the gallery a brand new appearance and a glass roof will provide Dandeli with additional vitality. In such a space, people will feel that the future is flowing but they could also capture its still moments.
The Implementation of the Design
To achieve the harmonious co-existence of the past, the present and the future, the most important thing to do is to retain and develop the existing structural attributes. And the reservation of the structural features can only create a unique style for Dandeli when combined with sophisticated interior design.
The sophistication of interior design of the gallery is shown in the following aspects:
White Hue
The hue of the interior design is mainly white so that the gallery could properly act as a “companion”. The 10-meter wall is painted white to emphasize the height of the wall visually and avoid the strong character of the original red bricks to outbalance the visual attractiveness artwork.
Simple Lines
Simple lines are used in the design of the furniture to guarantee the function of the furniture and highlight the details. To Ayi, the furniture should naturally become a part of, instead of stand out from, the interior space.
Aesthetics of Space
High walls have the visual effect of expanding the space. Stairs “waste” a lot of space and are indeed a luxury in any interior design and a brilliant display of functionality. Ayi explains, “it is very hard to make the stairs both good looking and comfortable to use. The distance between stairs, which is very friendly to the users, requires careful and accurate calculation and implementation. The design will be successful if the gallery visitors do not realize there are actually stairs.”
According to Ayi, “retaining the existing structural attributes of the building does not mean keeping everything intact. The interior architect should think and design carefully to create something new on top of the old things.” Following this idea, Ayi developed the idea of connecting the 10-meter wall with a transparent roof. The combination of steel structures and glass looks like a crystalline chessboard, through which the lights can travel. And as the time moves, the transformation of lights and shadows could cast on each corner of the building and creates the living artwork of the nature. This feature creates the incomparable charm of Dandeli.
Concepts behind the Design
Ayi believes that “interior architecture is a creative assignment but also a professional service. An interior architect is an artist and a creative director; more importantly, he or she should be an expert of space planning. Smart interior space planning is the fundamental and the most difficult part of interior architecture. Durability, utility and beauty are the three key principles of a good design should follow and these three principles are inter-related. This is also what Ayi spends a lot of time to think about each project. However, “no matter what style an interior architect creates, he or she has to make it look attractive,” he adds.
Ayi also pointed out that the designer has to communicate with the property owner to find out what the owner likes and dislikes, since people have different understanding and preference of what is beautiful. In this regard, Ayi appreciates the freedom that Kalley Chen, the founder of Dandeli, has given him on the project. “Kalley is willing to communicate with me and find out what I can do. And she listens to my advice so that I feel comfortable to do something different and unique. Many people think lawyers are very picky and difficult to deal with. I didn’t see this in Kalley. Instead, her attention to detail helps me to perfect the details in the design.”
Talking about style, Ayi mentioned Tadao Ando, an internationally renown Japanese architect. “Ando’s work is admiring. He has superb skills and techniques of using lines and shadows. He is good at creating strong personal style with inexpensive materials and minimal and sharp lines. The simplicity makes his designs timeless, because Ando, a master, always leads the trend,” Ayi comments. And to Ayi, this is also the most important inspiration of Ando on him. Ayi is never a fan of expensive construction materials, instead, he thinks “a mistake that interior architects often make is they believe great design can only be created with luxurious materials.” In fact, “ordinary” materials can also produce a great architecture, although it might be a bigger challenge to the architect.
Setting Ando as a role model provides Ayi with additional challenges, but also allows him to better integrate the friendliness and simplicity of dandelion into the interior design of the gallery. The combination of cement, lime and wood creates the unique personality of Dandeli.
“When mixing elements, you have to be able to think behind the frame. The combination of the same elements can be dynamic or quiet. There’s no rule.” Ayi says. A design has to be alive. Only tasteful designers can give the design spirit and personality. To do this successfully and naturally, the designer needs extensive experience and thinking.
Without knowing the story behind the design, the interior decoration of Dandeli may only appear comfortable and natural but nothing strong and amazing to everyone. Ayi’s explanations make everything in the gallery look different. Especially in a sunny afternoon, the sun comes down through the glass roof, traveling between each corner of the building and teasing with the shadows. The intertwined lights and shadows weave the unique artwork of the nature which is harmonious and stunning. Dandelions are the flowers of life, the source of beauty on the earth. And the spirit of dandelions is seen in the warmth and beauty of the interior design of the gallery.






